PRICING
UNDERSTANDING THE COST OF 3D LASER SCANNING
PRICE FACTORS
We recognize that looking for 3D scanning services might be a difficult undertaking. Company X charges $2,500 to scan a structure, but Company Y charges $10,000. This can be particularly perplexing if you are new to 3D scanning. We’d like to share some information about how 3D scanning prices are calculated, as well as some Case Studies.
scanning
On-site scanning is often charged by the day and varies according to the intricacy of the task as well as the equipment and staff that we must provide. The cost is determined largely by the size of the region being scanned, but also by the amount of detail required. Customers may occasionally request raw scans from the scanner, in which case this is the total scan fee, plus travel.
$1,500 - $2,000 /DAY
ALIGNMENT & REGISTRATION
Once the space is scanned, the raw data is transferred to a computer, aligned, registered and optimized for export. Typical file exports are .E57, RCP,RCS,PTS, and many more. These files can be prepared CAD, or you may just want the scans.
ADD $500-$1000 PER DAY
2D & 3D MODELING
This phase converts your point cloud data into a 2D or 3D CAD model in Revit, AutoCAD,Sketchup, and Solidworks, among other formats. Generic formats such as TL, OBJ, FBX, COLLADA, 3DS, IGES; STEP, and VRML/X3D are also available. Because each project has its own set of modeling needs, we’ll need additional information to offer an accurate bid. However, a good rule of thumb is that the modeling cost is usually equal to or more than the cost of scanning. As a result, we tell our customers to anticipate half of a project’s budget to be spent on CAD deliverables.
ADD $120/HR
TRAVEL
Depending on the location of your scan, travel charges may be inevitable.
VARIES UPON LOCATION
OTHER COST FACTORS
Level of Detail.
Aside from coverage area, the major driver of cost is the level of detail, or LOD. If your scan necessitates extremely accurate scanning to capture microscopic and detailed features, the cost of both scanning and CAD modeling will rise. When scanning a factory or plant, for example, the time and effort required to scan and model all 3/4 inch conduit is far more than if you simply need to view process pipe 2 inches in diameter and larger. This is the kind of thing that can easily double the cost of a project.
Aside from coverage area, the major driver of cost is the level of detail, or LOD. If your scan necessitates extremely accurate scanning to capture microscopic and detailed features, the cost of both scanning and CAD modeling will rise. When scanning a factory or plant, for example, the time and effort required to scan and model all 3/4 inch conduit is far more than if you simply need to view process pipe 2 inches in diameter and larger. This is the kind of thing that can easily double the cost of a project.
Accuracy.
Modern 3D laser scanners are extremely precise. Additional expenditures will be paid if your precision needs exceed what is normal and specific equipment and procedures are necessary to attain your desired accuracy.
Modern 3D laser scanners are extremely precise. Additional expenditures will be paid if your precision needs exceed what is normal and specific equipment and procedures are necessary to attain your desired accuracy.
Estimation Variability
Estimation Variability is a term that refers to the variability of an estimate. 3D scanning firms frequently have to estimate scanning and modeling time based on pictures. This requires us to bid the job based on past experience, and real costs may vary by as much as 25%. We always recommend sending as much information on your site as possible.
Estimation Variability is a term that refers to the variability of an estimate. 3D scanning firms frequently have to estimate scanning and modeling time based on pictures. This requires us to bid the job based on past experience, and real costs may vary by as much as 25%. We always recommend sending as much information on your site as possible.
IT'S NOT ALL ABOUT THE PRICE.
The greatest advice we can provide our consumers is that price isn’t necessarily indicative of the best value, and going with the lowest bidder may be a risk (unless it’s us, of course!). You don’t want a scanning business that is prepared to cut corners on quality. Such a firm may employ employees who are unskilled or inexperienced, or it may utilize old or obsolete equipment that has not been calibrated in a while. You may get deliverables that have been created using unlicensed software as well. We advocate having a defined project scope so that you receive what you anticipate and don’t waste money and time on something that won’t be used. Of course, there are exceptions to every rule, but we believe it is preferable to spend a little bit extra to ensure the quality you deserve.
CASE STUDIES
We’d like to provide some information about how much we charge for various sorts of 3D scanning jobs. We are pleased to be consistently cheaper (often by a factor of 2) than the larger 3D technology firms without sacrificing quality. You might be able to discover a project that is comparable to yours to evaluate where you stand in terms of 3D scanning expenses. Remember that each project was unique and required special considerations in order to succeed. We included the information below so you could understand how the factors listed above affect the price.
Example projects and their approximate cost
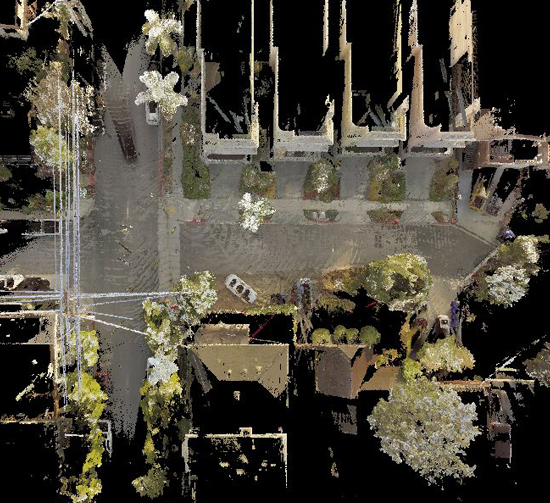
POINT CLOUDS
If your firm has the capacity to work with raw point clouds, 3D scanning services may provide a lot of value. Depending on the conditions, a single day of scanning at $1,750 a day can provide up to 60 or more scans. As a result, you’ll have a massive quantity of scan data to work with. For an extra $500-1000, we can handle the scan registration for you, or you may do it yourself and save much more money.
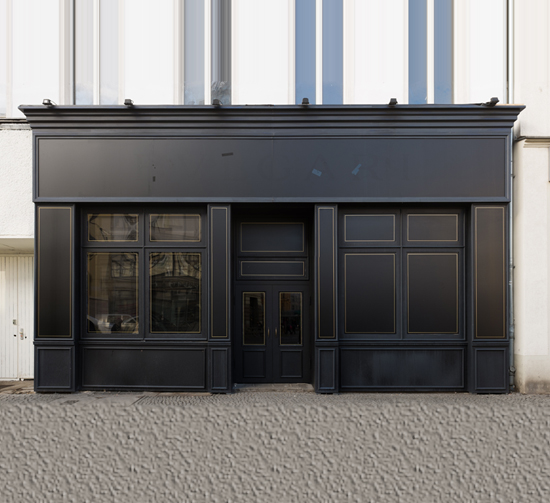
STOREFRONT SCAN
We scanned this tiny piece of storefront for a fabrication studio. The client required a scale orthographic image that could be traced in AutoCAD. This color orthophoto in DWG format can be delivered for about $1,500 after a half-day of on-site 3D laser scanning and a few hours of processing.

FLOORPLANS & ELEVATION DRAWINGS
On-site 3D laser scanning is a quick and effective approach to creating as-built plans if your building is missing them. The cost of such a project is determined by the structure’s size and complexity. In this case, the initial scan would have cost roughly $2,500, with the CAD sketch costing $500.
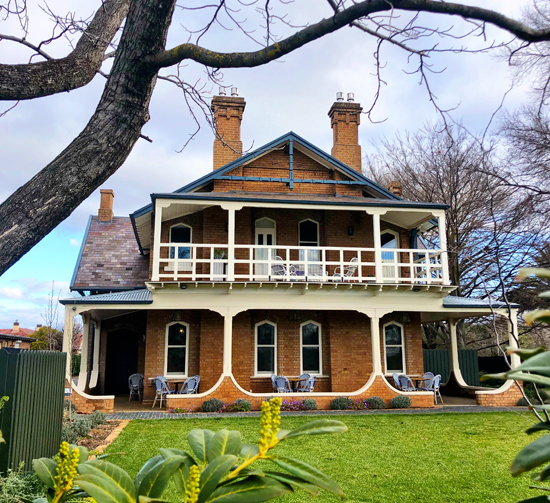
BOUTIQUE HOTEL
A high-speed long-range scanner can capture the outside of this hotel in only one day. For $4,750, we gave the customer a Revit model of the exterior.
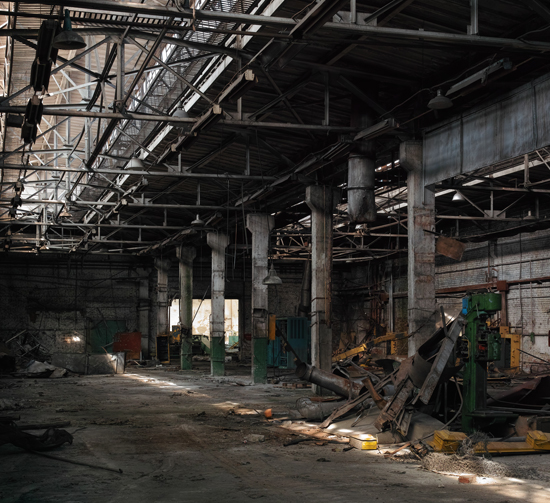
WAREHOUSE SCAN
This steel building had been abandoned for a long time, and the new owners intended to rehab it. Because they didn’t know what state it was in, 3D laser scanning was utilized to provide an accurate assessment of the structure. The total cost of 4 days of scanning and registration would be $11,500.
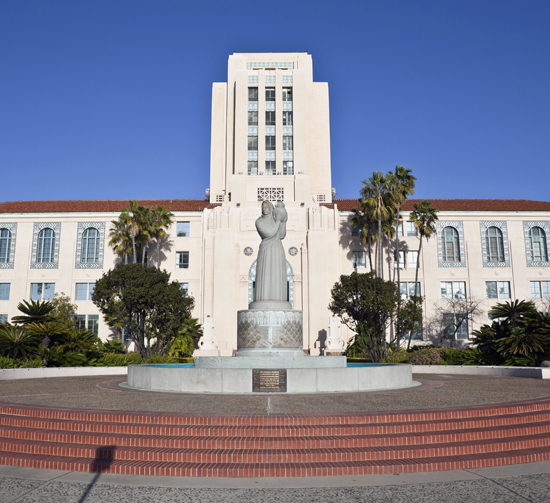
PUBLIC BUILDING
This enormous effort included scanning several sites inside this civic building. The client requested an Autodesk Recap project to be used as a reference for existing conditions. They imported the point clouds into Revit and compared them to their concept for rebuilding the facility. $30,000.
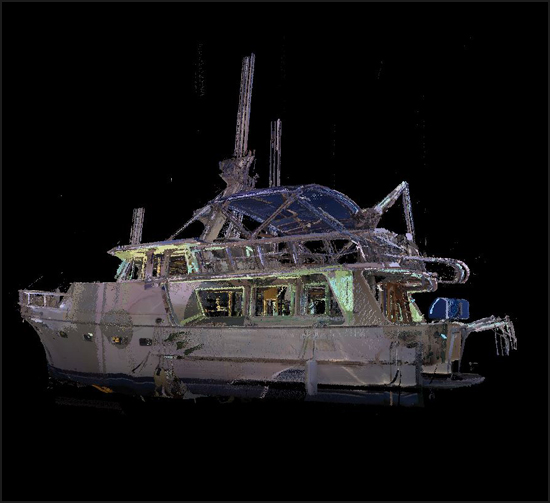
YACHT SCAN
The interior and exterior of this yacht were scanned while berthed in her slip. The client required a 3d virtual tour for their website. The scan data is now archived in our library and can be used by the new owners for a future refit. This project took two days to complete and cost $1500.